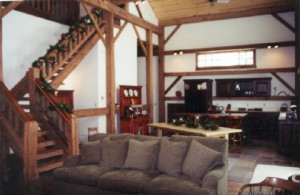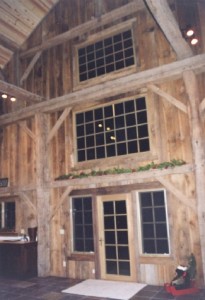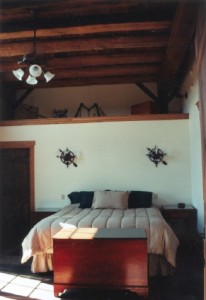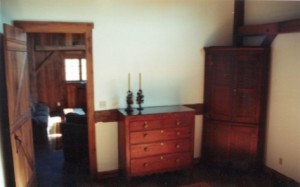The Great Room and kitchen are open and spacious (42 by 20 feet) with 30 foot ceilings. Note the antique Welsh cupboard in the distance. Just to give you a sense of the scale, the cupboard is 7 ft high. The stairs lead to the 16 ft high loft where there are three queen beds. The loft sleeping area shares a common bathroom with shower.
The Great-room’s north wall looks out to the mountains shown on the header above. This wall is made from 160 year old poplar wood taken from the barn. Most of the boards are 12 inches or wider. The windows, in a Christmas-tree formation, allow the view to be seen from the floor, stairs landing area, or the loft. All of the posts and beams are hand-hewned and the roof rests on four beams 60 feet in length.
A view of the Master bedroom from the entry door into the Greatroom. The 16 foot ceilings are highlighted by beams from the orginal barn. Entry into the master bath is to the right. To give a prospective, the bed is king size. The room is furnished with early American antiques.
To the right you get a view from the Master bedroom into the Greatroom. In the corner you can see the corner cupboard from the late 1700s. The chest-of-drawers is a wonderful example of a chest from the early 1800s. The doorway is 8 feet high.





